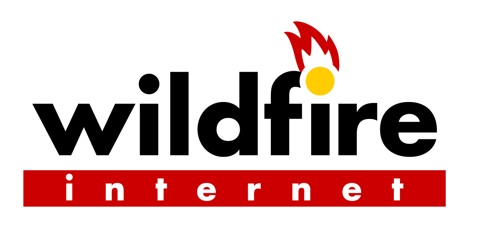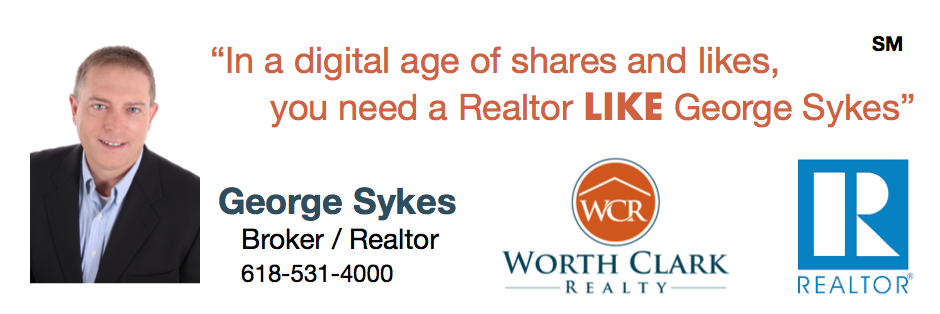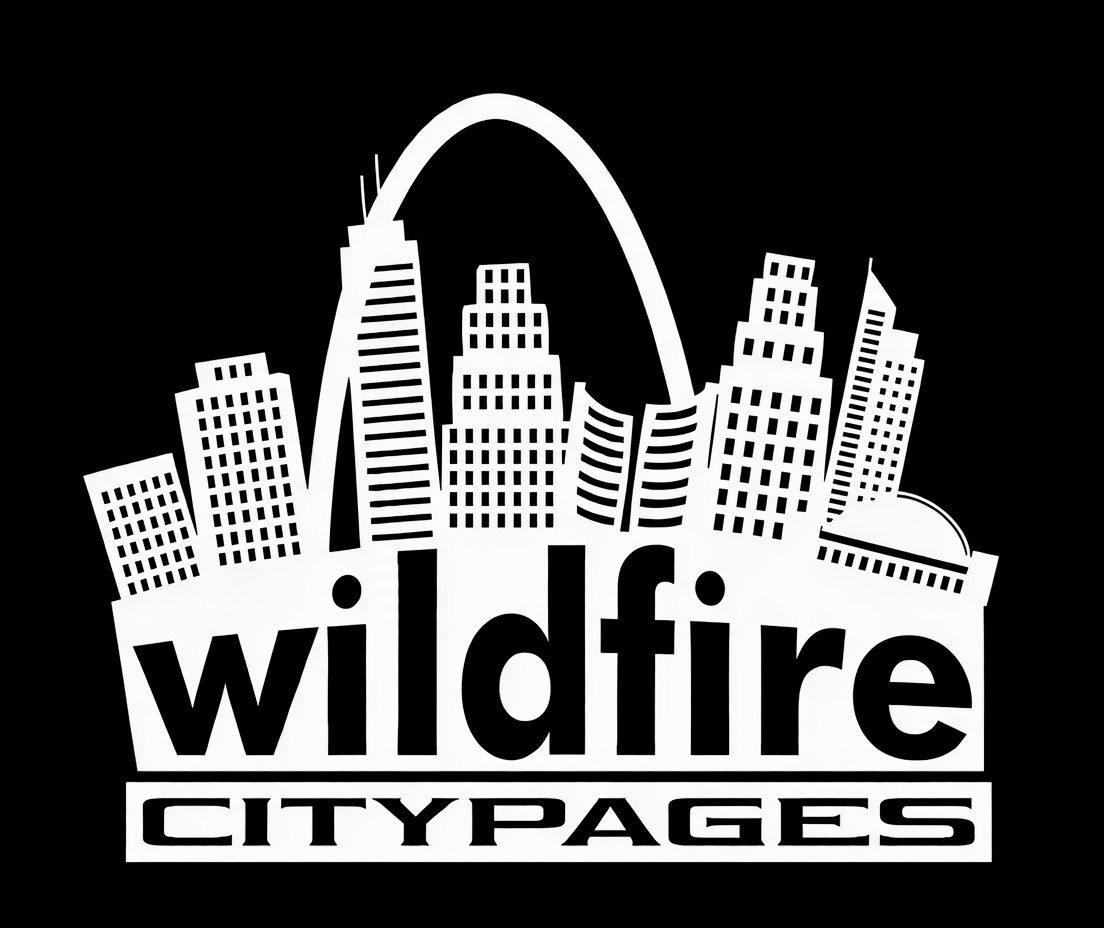Stunning 2 story home located in the sought after Nooning Tree subdivision in Chesterfield! This home boasts 4,158 square feet of living space above ground, plus the finished lower level.
The front door opens to the 2 story entry foyer with columns, archways, and gleaming hardwood floors that flow throughout most of the main level. The entry foyer opens to the living room and formal dining room with built-in bookshelves that feature a hidden door to the lower level staircase.
The great room features a gas fireplace, wall of windows with newer retractable shades (2021), newer Minka Aire Skyhawk ceiling fan, is wired for surround sound, and leads to the kitchen. The kitchen boasts a dining area, bay window, granite countertops, 42 inch cabinetry with crown molding, huge center island with breakfast bar, a planning desk, butler's pantry, spacious walk-in pantry, under cabinet lighting, stainless steel appliances, new refrigerator (2024), new microwave (2025), newer dishwasher, and newer oven. The office, updated powder room (2024), and laundry room with a utility sink and custom shelving complete the main floor.
The second floor features the huge primary bedroom with a tray ceiling, newer Minka Aire ceiling fan, spacious walk-in closet, and an updated bathroom with a dual vanity with new quartz countertops (2025) and a makeup area, corner jetted tub, separate shower with a new shower door (2026), newer faucets and sinks, water closet with a newer TOTO toilet, and newer mirrors and light fixtures.
A spacious loft and 3 additional bedrooms complete the second floor. One bedroom has a private full bathroom. The other two share a Jack and Jill bathroom. These bathrooms also have new granite countertops and faucets (2023). Each bedroom has a walk-in closet.
The finished lower level features a huge recreation room with a gas fireplace with new granite surround (2026), a full bathroom, and ample storage. Other highlights include: irrigation system, security system, 3 car garage with attached cabinetry and a 220 volt outlet, crown molding throughout most of the main floor, plantation shutters throughout most of the home, custom millwork around windows and doors on the main level, deep pour in the basement, new mailbox (2023), many newer light fixtures throughout, newer rear sliding glass door, new roof (2018), and newer AC units.
Relax outside on the concrete back patio and enjoy the level backyard and spacious side yard. The exterior also features extensive landscaping. Location could not be better – close to major highways, restaurants, shops, schools, and walking distance to Faust Park! Brokered by EXP Realty, LLC


































