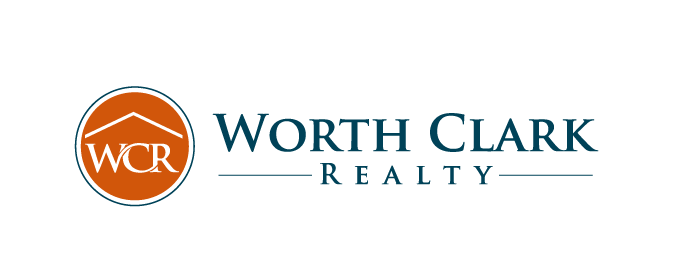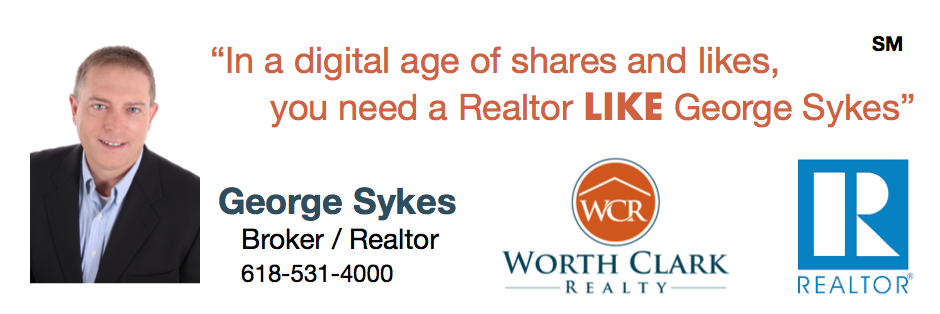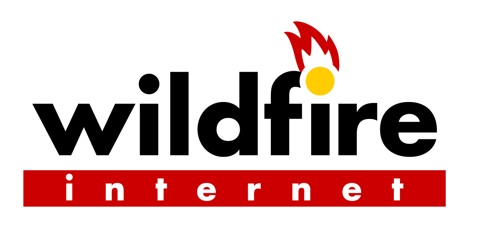$649,900
$599,000
MLS# 25053410
Residential
Status: Closed
3 Greenbank Drive
Chesterfield, MO 63005

2878
Sq Ft Above Grade
Sq Ft
0.92
Acres
MLS# 25053410
Days On Market: 85
Listed: Monday August 4, 2025
Closed Date: September 4, 2025
Times this home has been viewed: 499

Open Bright Light fresh and Clean describes this 3 bedroom ranch Home in the ever so desirable Forest Hills Club Estates. Tremendous Value for the area and Neighborhood! Easy walk or short golf cart ride to Country Club should you chose to join. Forest Hills is a Private Member Only Club that offers a true resort-like living opportunity! All one level living No Basement and wheelchair friendly. Perfect alternative to condo living. Or great fit for those downsizing and looking for a 2nd home to be close to family.. Enjoy atrium views from all rooms of the home as the atrium is incorporated into the interior design. Hot Tub located in atrium to stay with the home. Beautifully updated kitchen with stainless appliances, Custom Cabinets, Quartz Counter tops that open to spacious family room. Elegant dining room with updated lighting and designer tile floors. Whole house wired for sound. Nice comfortable large patio that is perfect for entertaining. Added Bonus is that Oversized Garage is Heated. This home is a Gem and has so much to offer the right family.
Open Bright Light fresh and Clean describes this 3 bedroom ranch Home in the ever so desirable Forest Hills Club Estates. Tremendous Value for the area and Neighborhood! Easy walk or short golf cart ride to Country Club should you chose to join. Forest Hills is a Private Member Only Club that offers a true resort-like living opportunity! All one level living No Basement and wheelchair friendly. Perfect alternative to condo living. Or great fit for those downsizing and looking for a 2nd home to be close to family.. Enjoy atrium views from all rooms of the home as the atrium is incorporated into the interior design. Hot Tub located in atrium to stay with the home. Beautifully updated kitchen with stainless appliances, Custom Cabinets, Quartz Counter tops that open to spacious family room. Elegant dining room with updated lighting and designer tile floors. Whole house wired for sound. Nice comfortable large patio that is perfect for entertaining. Added Bonus is that Oversized Garage is Heated. This home is a Gem and has so much to offer the right family.
Photo: 3

Photo: 4

Photo: 5

Photo: 6

Photo: 7

Photo: 8

Photo: 9

Photo: 10

Photo: 11

Photo: 12

Photo: 13

Photo: 14

Photo: 15

Photo: 16

Photo: 17

Photo: 18

Photo: 19

Photo: 20

Photo: 21

Photo: 22

Photo: 23

Photo: 24

Photo: 25

Photo: 26

Photo: 27

Photo: 28

Photo: 29

Photo: 30

Photo: 31

Photo: 32

Photo: 33

Photo: 34

Photo: 35

Photo: 36

Photo: 37

Photo: 38

Photo: 39

Photo: 40

Schedule a showing today!
Brokered by Compass Realty Group


 800-991-6092
Search Illinois Homes & Find a Great Deal Across the River
800-991-6092
Search Illinois Homes & Find a Great Deal Across the River

Property Details
Above Grade Finished Sq Ft: 2,878
Area: 348 - Marquette
Association Fees: 500
Association Frequency: Annually
Basement: No
Bathrooms Full: 2
Bathrooms Half: 1
Bedrooms: 3
Carport: No
Fireplace: No
Fireplaces Total: 1
Garage: Yes
Garage Attached: No
Garage Spaces: 2
Heating: No
LivingArea: 2,878
Lot Size Acres: 0.92
Lot Dimensions: 168x407
Property Type: Residential
Property Style: Single Family Residence
School District: Rockwood R-VI
School Elementary: Ellisville Elem.
School Middle: Crestview Middle
School High School: Marquette Sr. High
Subdivision: Forest Hills Club Estates Area 1
Tax Annual: $7,225
Tax Description: Forest Hills Club Estates Area 1 Lot 8
Tax Year: 2024
Township: Clarkson Valley
Year Built: 1968
Map
38.617743,-90.585621
Worth Clark Realty: 314-266-5211













































