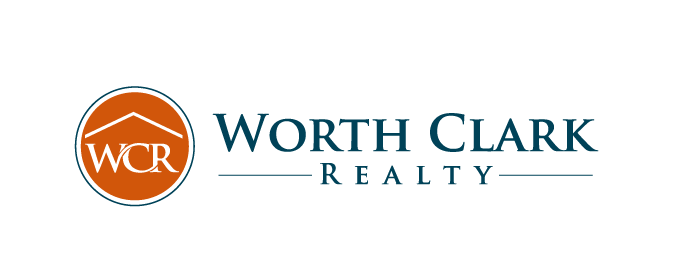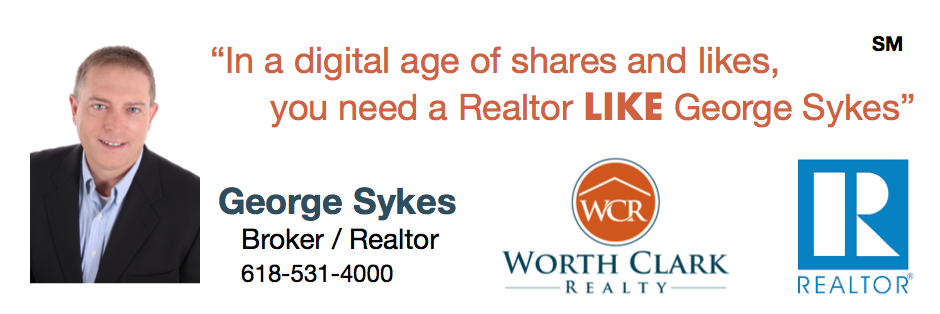
Acres

Photo: 3

Photo: 4

Photo: 5

Photo: 6

Photo: 7

Photo: 8

Photo: 9

Photo: 10

Photo: 11

Photo: 12

Photo: 13

Photo: 14

Photo: 15

Photo: 16

Photo: 17

Photo: 18

Photo: 19

Photo: 20

Photo: 21

Photo: 22

Photo: 23

Photo: 24

Photo: 25

Photo: 26

Photo: 27

Photo: 28

Photo: 29

Photo: 30

Photo: 31

Photo: 32

Photo: 33

Photo: 34

Photo: 35

Photo: 36

Photo: 37

Photo: 38

Photo: 39

Photo: 40

Photo: 41

Photo: 42

Photo: 43

Photo: 44

Photo: 45

Photo: 46

Photo: 47

Photo: 48

Photo: 49

Photo: 50

Photo: 51

Photo: 52

Photo: 53

Photo: 54

Photo: 55

Photo: 56

Photo: 57

Photo: 58

Photo: 59

Photo: 60

Photo: 61

Photo: 62

Photo: 63

Photo: 64

Photo: 65

Photo: 66

Photo: 67

Photo: 68

Photo: 69

Photo: 70

Photo: 71

Photo: 72

Photo: 73

Photo: 74

Photo: 75

Photo: 76

Photo: 77

Photo: 78

Photo: 79

Photo: 80

Photo: 81

Photo: 82

Photo: 83

Schedule a showing today!
Brokered by Keller Williams Realty St. Louis



Search Illinois Homes & Find a Great Deal Across the River

Property Details
Above Grade Finished Sq Ft: 2,114
Area: 3 - South City
Basement: Yes
Bathrooms Full: 2
Bedrooms: 4
Carport: No
Cross Street: Childress Ave.
Directions: GPS Friendly
Fireplace: No
Fireplaces Total: 1
Garage: Yes
Garage Attached: No
Garage Spaces: 2
Heating: No
LivingArea: 2,114
Lot Size Acres: 0.119
Lot Dimensions: 40x130
Parking Places: 2
Property Type: Residential
Property Style: Single Family Residence
School District: St. Louis City
School Elementary: Buder Elem.
School Middle: Long Middle Community Ed. Center
School High School: Roosevelt High
Subdivision: St Louis Hills
Tax Annual: $4,442
Tax Description: C B 6213 DEVONSHIRE 40 FT X 13 0 FT ST LOUIS HILLS ADDN LOT E -2 W-3
Tax Year: 2024
Township: St. Louis City
Year Built: 1937
Map
38.58997522,-90.30299695Worth Clark Realty: 314-266-5211

