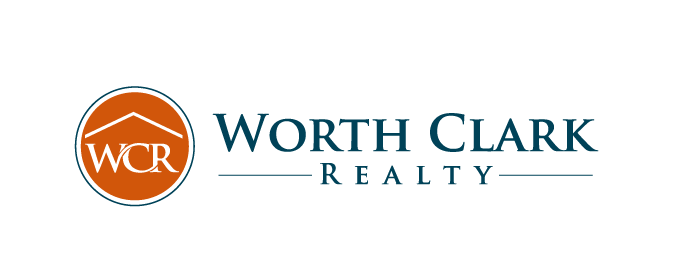
Acres

Photo: 3

Photo: 4

Photo: 5

Photo: 6

Schedule a showing today!
Brokered by Arch City Realty LLC



Search Illinois Homes & Find a Great Deal Across the River

Property Details
Area: 256 - Webster Groves
Basement: No
Carport: No
Cross Street: Key West
Directions: GPS friendly
Fireplace: No
Garage: No
Garage Attached: No
Heating: No
Lot Size Acres: 0.521
Lot Dimensions: 127/116 x 182/148
Property Type: Land
School District: Webster Groves
School Elementary: Avery Elem.
School Middle: Hixson Middle
School High School: Webster Groves High
Subdivision: Murdock Farm
Tax Annual: $1,433
Tax Description: Murdock Farm Lot Lots 3&4
Tax Year: 2024
Map
38.601966,-90.328422Worth Clark Realty: 314-266-5211

