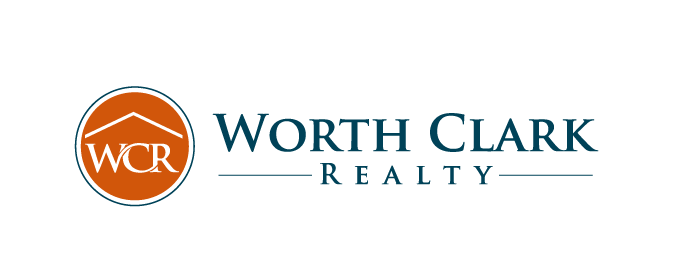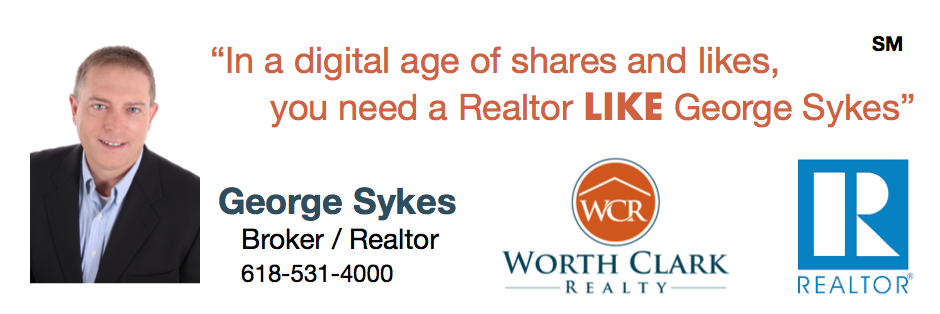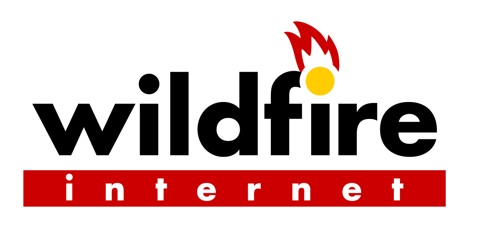
Acres

Photo: 3

Photo: 4

Photo: 5

Photo: 6

Photo: 7

Photo: 8

Photo: 9

Photo: 10

Photo: 11

Photo: 12

Photo: 13

Photo: 14

Photo: 15

Photo: 16

Photo: 17

Photo: 18

Photo: 19

Photo: 20

Photo: 21

Photo: 22

Photo: 23

Photo: 24

Photo: 25

Photo: 26

Photo: 27

Photo: 28

Photo: 29

Photo: 30

Photo: 31

Photo: 32

Photo: 33

Photo: 34

Photo: 35

Photo: 36

Photo: 37

Photo: 38

Photo: 39

Photo: 40

Photo: 41

Schedule a showing today!
Brokered by Trading Post Properties LLC



Search Illinois Homes & Find a Great Deal Across the River

Property Details
Above Grade Finished Sq Ft: 1,305
Below Grade Finished Sq Ft: 505
Area: 316 - Lindbergh
Basement: Yes
Bathrooms Full: 3
Bedrooms: 3
Carport: No
Cross Street: Baptist Church
Fireplace: No
Fireplaces Total: 1
Garage: Yes
Garage Attached: Yes
Garage Spaces: 2
Heating: No
LivingArea: 1,855
Lot Size Acres: 0.171
Property Type: Residential
Property Style: Single Family Residence
School District: Lindbergh Schools
School Elementary: Sappington Elem.
School Middle: Truman Middle School
School High School: Lindbergh Sr. High
Subdivision: Grantview Hills
Tax Annual: $3,228
Tax Year: 2024
Township: Unincorporated
Year Built: 1968
Map
38.53755703,-90.36481677Worth Clark Realty: 314-266-5211

