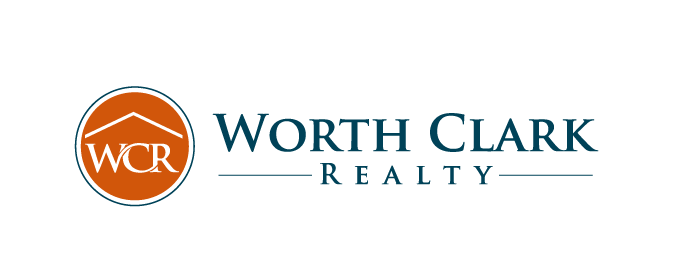$419,900
MLS# 25008045
Residential
Status: Closed
15498 Hitchcock Road
Chesterfield, MO 63017

1746
Sq Ft Above Grade
Sq Ft
0.238
Acres
MLS# 25008045
Days On Market: 67
Listed: Thursday February 13, 2025
Closed Date: April 9, 2025
Times this home has been viewed: 441

WELCOME HOME!!! A COVERED FRONT PORCH WELCOMES YOU TO THIS RANCH STYLE HOME IN THE POPULAR SHENANDOAH SUBDIVISION. Home features a large entrance foyer flanked by formal living and dining rooms. Straight ahead there is a family room/den with a corner fireplace and a sliding glass door to the deck. Kitchen has lots of cabinets, a pantry and possible dining area. Main level also features a primary bedroom suite with full bath as well as 2 additional bedrooms and full hall bath. Home features fresh carpet and paint. Basement is partially finished with a family area, 2 large unfinished/storage areas and a laundry room. Sliding glass door in basement walks out to a partially fenced yard. All of this and an attached 2 car garage! TAKE A LOOK TODAY!
WELCOME HOME!!! A COVERED FRONT PORCH WELCOMES YOU TO THIS RANCH STYLE HOME IN THE POPULAR SHENANDOAH SUBDIVISION. Home features a large entrance foyer flanked by formal living and dining rooms. Straight ahead there is a family room/den with a corner fireplace and a sliding glass door to the deck. Kitchen has lots of cabinets, a pantry and possible dining area. Main level also features a primary bedroom suite with full bath as well as 2 additional bedrooms and full hall bath. Home features fresh carpet and paint. Basement is partially finished with a family area, 2 large unfinished/storage areas and a laundry room. Sliding glass door in basement walks out to a partially fenced yard. All of this and an attached 2 car garage! TAKE A LOOK TODAY!
Photo: 3

Photo: 4

Photo: 5

Photo: 6

Photo: 7

Photo: 8

Photo: 9

Photo: 10

Photo: 11

Photo: 12

Photo: 13

Photo: 14

Photo: 15

Photo: 16

Photo: 17

Photo: 18

Photo: 19

Photo: 20

Schedule a showing today!
Brokered by DCK International, LLC


 800-991-6092
Search Illinois Homes & Find a Great Deal Across the River
800-991-6092
Search Illinois Homes & Find a Great Deal Across the River

Property Details
Above Grade Finished Sq Ft: 1,746
Area: Parkway Central
Association Fees: 175
Association Frequency: Annually
Basement: Yes
Bathrooms Full: 2
Bedrooms: 3
Carport: No
Cross Street: Appalachian Trail
Directions: Olive Blvd. east of 64/40 to Appalachian trail. Right on Hitchcock, home on left.
Fireplace: No
Fireplaces Total: 1
Garage: Yes
Garage Attached: Yes
Garage Spaces: 2
Heating: Yes
Lot Size Acres: 0.238
Lot Dimensions: 81x125
Property Type: Residential
Property Style: Residential
School District: Parkway C-2
School Elementary: Shenandoah Valley Elem.
School Middle: Central Middle
School High School: Parkway Central High
Subdivision: Shenandoah 3
Tax Annual: $4,433
Tax Year: 2024
Township: Chesterfield
Year Built: 1977
Map
38.656477,-90.543044
Worth Clark Realty: 314-266-5211

























