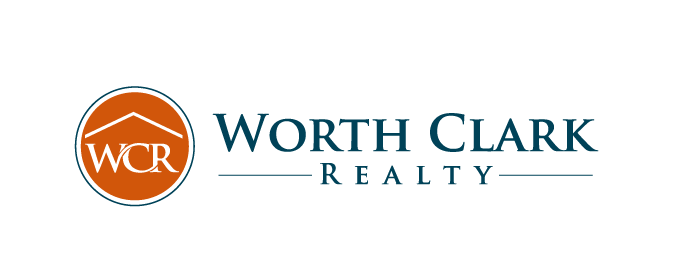$450,000
MLS# 25003867
Residential
Status: Closed
14446 Marmont Drive
Chesterfield, MO 63017

2019
Sq Ft Above Grade
Sq Ft
0.359
Acres
MLS# 25003867
Days On Market: 52
Listed: Friday February 28, 2025
Closed Date: March 25, 2025
Times this home has been viewed: 364

OPEN HOUSE CANCELED.
Welcome to this charming ranch home with spacious rooms throughout. A traditional floorplan welcomes you with the living room and dining room complimenting each other from the entry. A fireplace is the focal point of the family room which opens to the kitchen. A breakfast bar allows for great conversation. Plenty of kitchen cabinets and lots of light make for a welcoming family area. All living areas have beautiful wood floors. The home has three bedrooms and two baths. The primary suit boasts two walk in closets and a luxury bath which includes a separate jetted tub and shower as well as two separate adult height sinks. There are two additional bedrooms and an updated hall bath. A private patio off the family room is perfect for outdoor eating or morning coffee. The full basement is waiting for your special design. There is a spacious two car rear-entry garage.
This home is close to shopping and restaurants. Located in the highly rated Parkway School District.
OPEN HOUSE CANCELED.
Welcome to this charming ranch home with spacious rooms throughout. A traditional floorplan welcomes you with the living room and dining room complimenting each other from the entry. A fireplace is the focal point of the family room which opens to the kitchen. A breakfast bar allows for great conversation. Plenty of kitchen cabinets and lots of light make for a welcoming family area. All living areas have beautiful wood floors. The home has three bedrooms and two baths. The primary suit boasts two walk in closets and a luxury bath which includes a separate jetted tub and shower as well as two separate adult height sinks. There are two additional bedrooms and an updated hall bath. A private patio off the family room is perfect for outdoor eating or morning coffee. The full basement is waiting for your special design. There is a spacious two car rear-entry garage.
This home is close to shopping and restaurants. Located in the highly rated Parkway School District.
Photo: 3

Photo: 4

Photo: 5

Photo: 6

Photo: 7

Photo: 8

Photo: 9

Photo: 10

Photo: 11

Photo: 12

Photo: 13

Photo: 14

Photo: 15

Photo: 16

Schedule a showing today!
Brokered by RedKey Realty Leaders


 800-991-6092
Search Illinois Homes & Find a Great Deal Across the River
800-991-6092
Search Illinois Homes & Find a Great Deal Across the River

Property Details
Above Grade Finished Sq Ft: 2,019
Area: Parkway Central
Basement: Yes
Bathrooms Full: 2
Bedrooms: 3
Carport: No
Cross Street: Monterra Dr
Directions: Olive Blvd between Highway 64/40 and Highway 141. Turn East on Stablestone Dr. ; Right on Marmont Drive
Fireplace: No
Fireplaces Total: 1
Garage: Yes
Garage Attached: Yes
Garage Spaces: 2
Heating: Yes
Lot Size Acres: 0.359
Lot Dimensions: 102x134x147x129
Property Type: Residential
Property Style: Residential
School District: Parkway C-2
School Elementary: Green Trails Elem.
School Middle: Central Middle
School High School: Parkway Central High
Subdivision: Ladue Park 3
Tax Annual: $4,624
Tax Year: 2024
Township: Chesterfield
Year Built: 1969
Map
38.672633,-90.52376
Worth Clark Realty: 314-266-5211





















