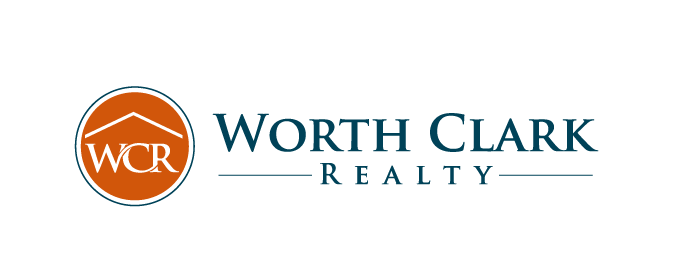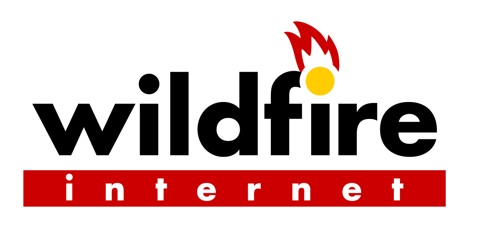
Acres

Photo: 3

Photo: 4

Photo: 5

Photo: 6

Photo: 7

Photo: 8

Photo: 9

Photo: 10

Photo: 11

Photo: 12

Photo: 13

Photo: 14

Photo: 15

Photo: 16

Photo: 17

Photo: 18

Photo: 19

Photo: 20

Photo: 21

Photo: 22

Photo: 23

Photo: 24

Photo: 25

Photo: 26

Photo: 27

Photo: 28

Photo: 29

Photo: 30

Photo: 31

Photo: 32

Photo: 33

Photo: 34

Photo: 35

Photo: 36

Photo: 37

Photo: 38

Photo: 39

Photo: 40

Photo: 41

Photo: 42

Photo: 43

Photo: 44

Schedule a showing today!
Brokered by RE/MAX Results



Search Illinois Homes & Find a Great Deal Across the River

Property Details
Above Grade Finished Sq Ft: 1,564
Area: Parkway Central
Association Fees: 545
Association Frequency: Monthly
Basement: Yes
Bathrooms Full: 2
Bathrooms Half: 2
Bedrooms: 3
Carport: No
Directions: From Hwy 64/40 or Olive take Chesterfield Pkwy N. Turn east onto Conway Cove Dr. Drive to back of complex, past club house & pool to end of the parking lot. Space #34 to the left facing the building, or use visitor parking. Condo #34 is to the right.
Fireplace: No
Fireplaces Total: 1
Garage: Yes
Garage Attached: No
Garage Spaces: 1
Heating: Yes
LivingArea: 1,564
Lot Size Acres: 0.261
Lot Dimensions: 0x0
Property Type: Residential
Property Style: Residential
School District: Parkway C-2
School Elementary: Shenandoah Valley Elem.
School Middle: Central Middle
School High School: Parkway Central High
Subdivision: Conway Cove Sec Two
Tax Annual: $2,479
Tax Description: CONWAY COVE SECTION TWO BLDG B UNIT B-5 .01900% IN COMMON ELEMENTS 4 24 74
Tax Year: 2023
Township: Chesterfield
Year Built: 1972
Map
38.652604,-90.547894Worth Clark Realty: 314-266-5211

